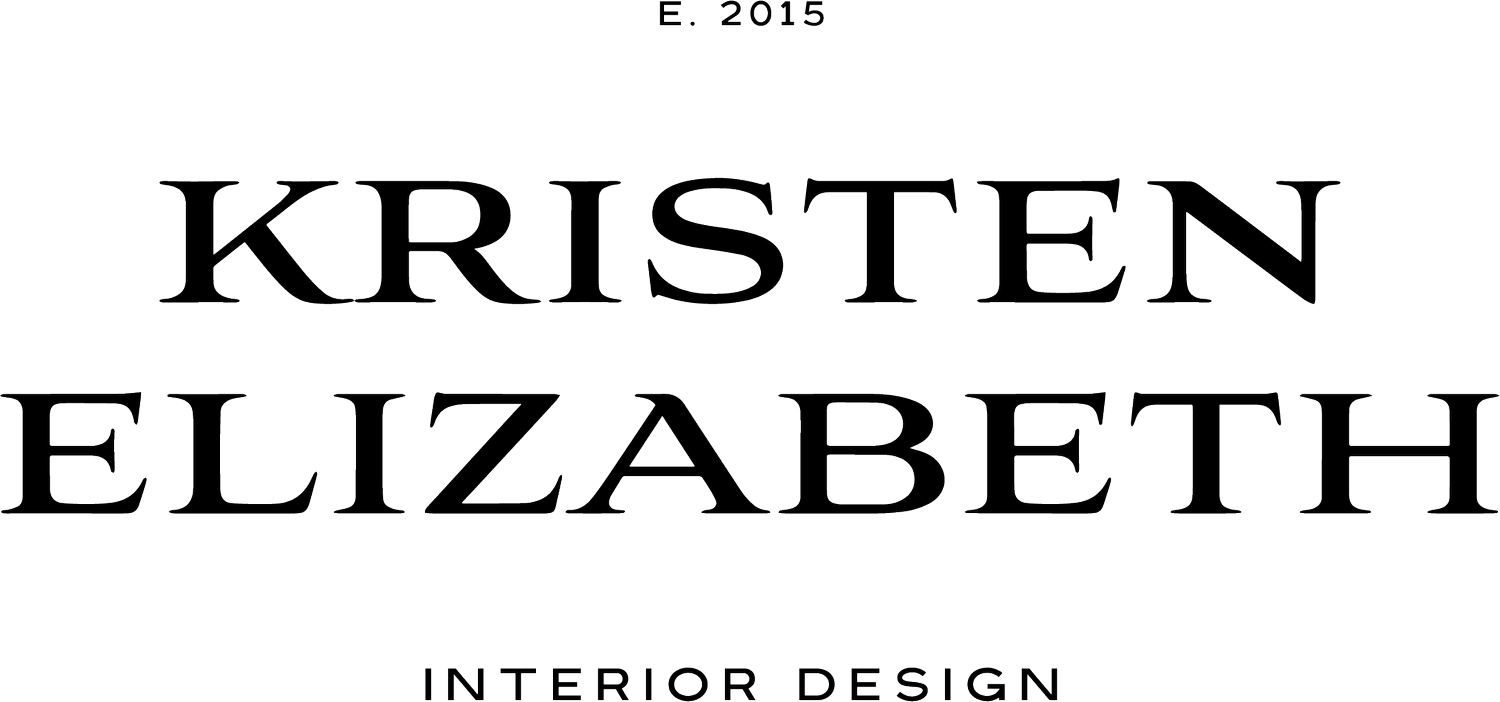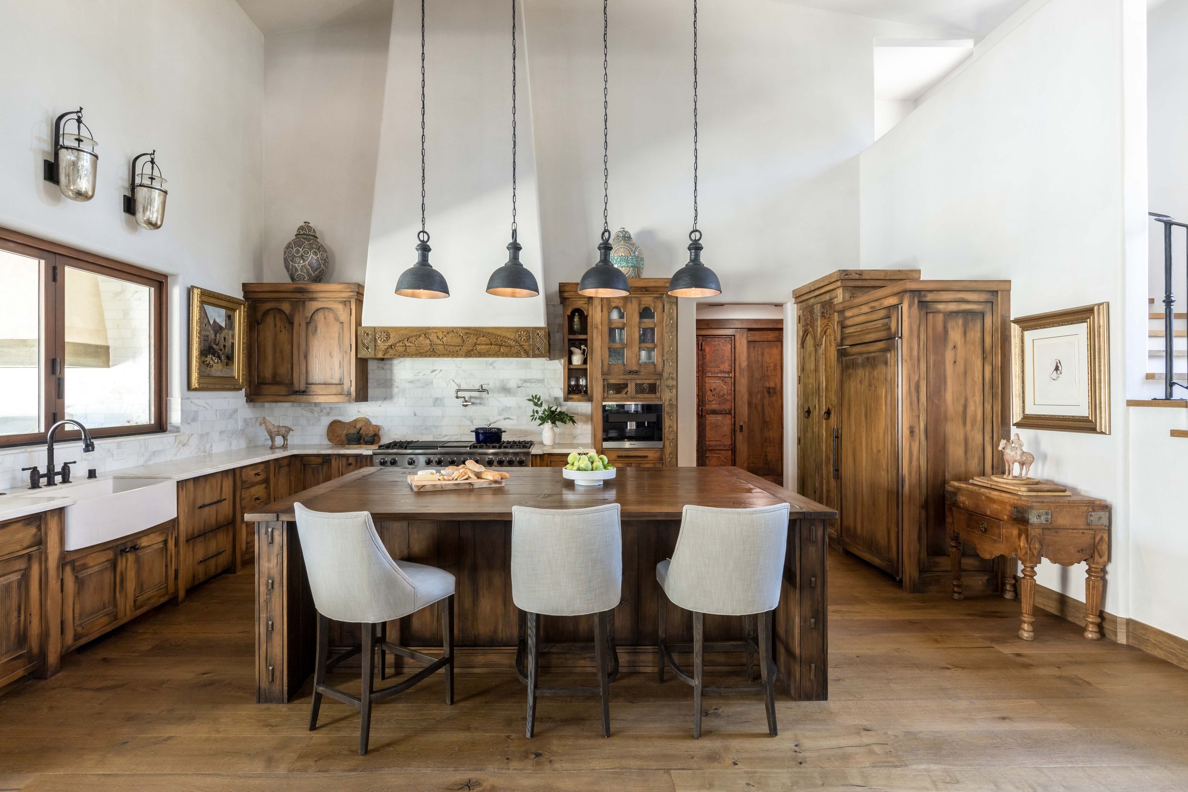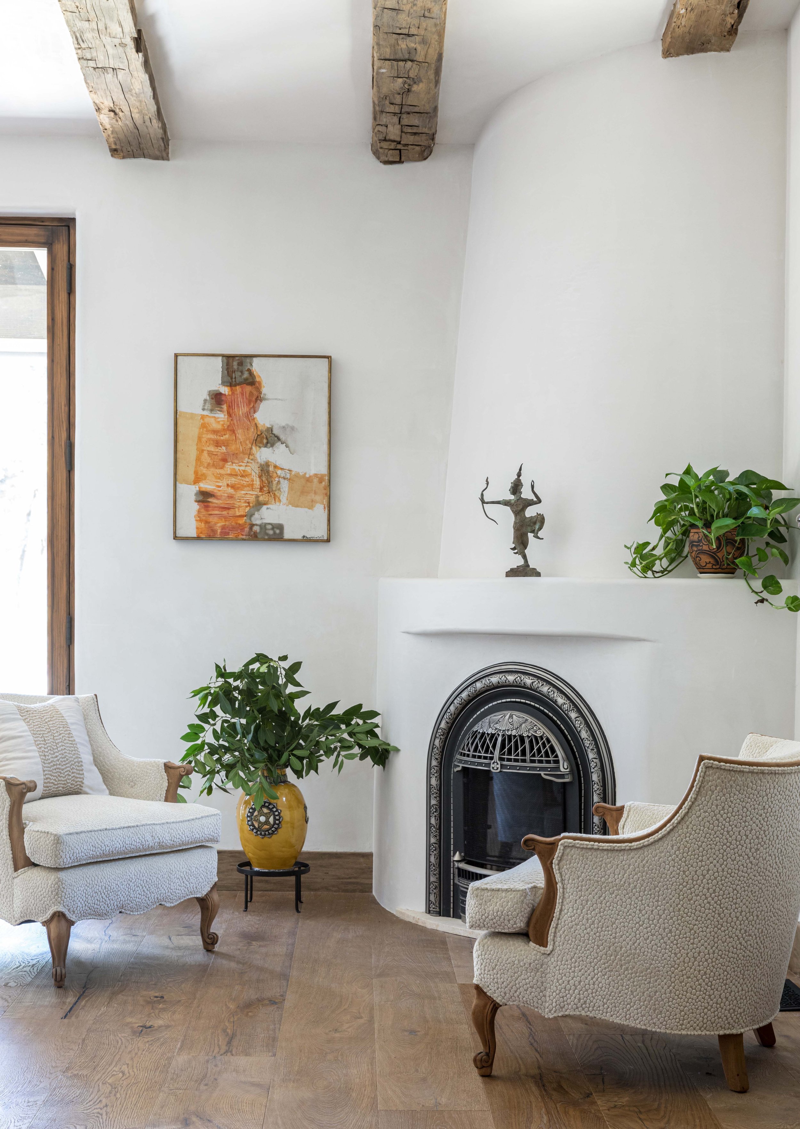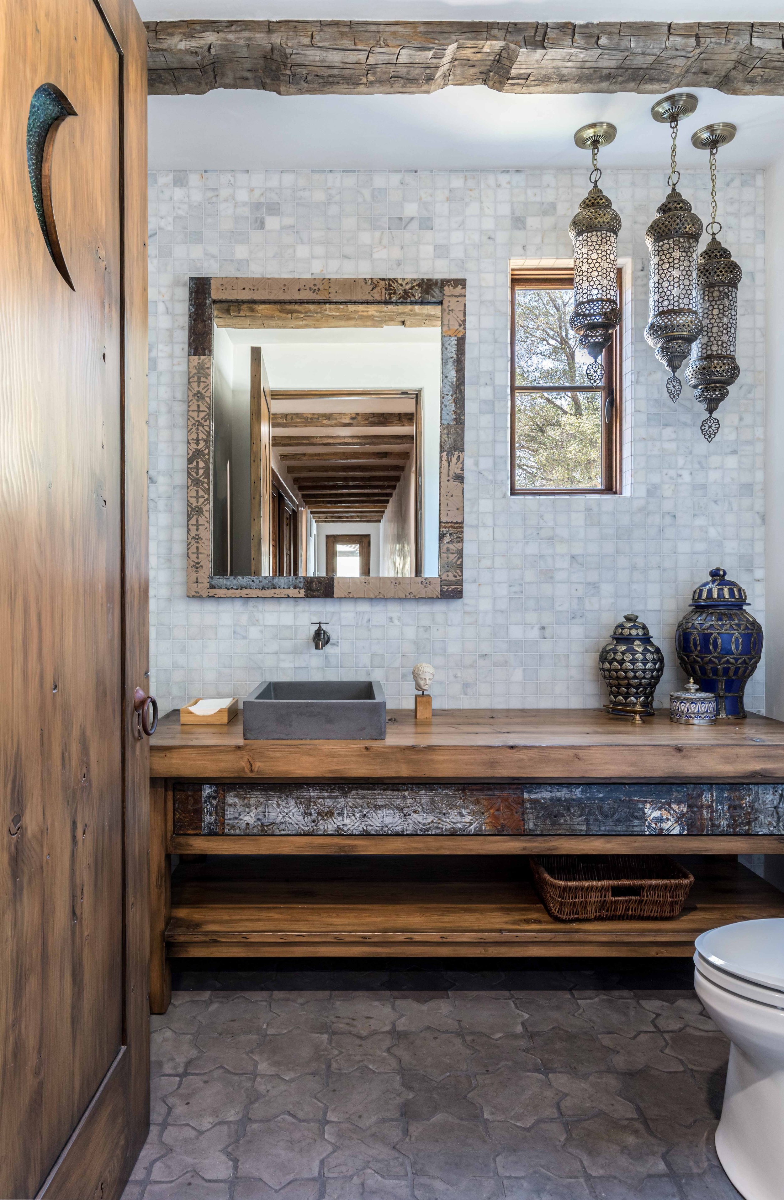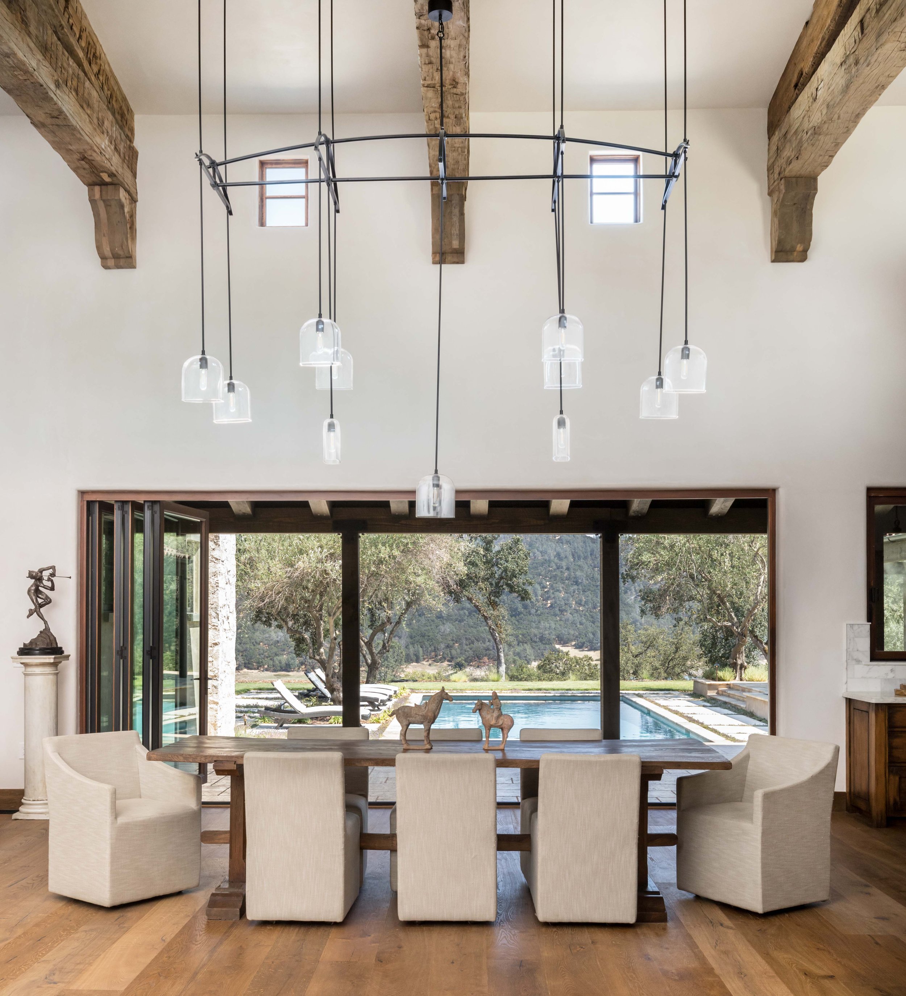Step Inside:
Enchanting Countryside Villa Project
If you love old-world European architecture and design then don’t miss this post. We’re going behind the scenes of our Countryside Villa project.
Photographed by Kat Alves Photography
We’re excited to share our most recent project Countryside Villa, a stunning home nestled in the Northern California hillside. This project was a big undertaking, literally years in the making, but the final result is so breathtaking we would do it again in a heartbeat.
If you love Mediterranean-inspired design with tons of character and antique gems then keep reading for the inside scoop.
Project Scope
We love it when we get the opportunity to work closely with our clients and bring their dreams to life, and this project was just that – a true collaboration from start to finish. Our clients in Loomis, CA needed help when designing the full interior of a home they were planning to build. We joined forces with the architecture team to ensure that the architecture and interior design worked together seamlessly.
Old meets new in this beautiful hillside estate – an expansive 3-story home with 4 bedrooms and 6 bathrooms. The garden level features an artist's studio, bedroom, and bathroom. While the main level includes a grand kitchen and living area that opens to the idyllic backyard with views of the surrounding hillside. It’s complete with guest quarters that are situated on the top level.
Photographed by Kat Alves Photography
design inspiration
Upscale modern combined with traditional European architecture and antiques with Moroccan influences was the main design direction for the project.
The clients already had a beautiful collection of art and antiques. We wanted to highlight the stories of these gorgeous pieces so we focused on sourcing finishes, materials, and furnishings that complemented their collection. We needed to blend all these elements together to create a cohesive design.
The color pallet is mostly neutral to really let all the special details shine. We went with clean white walls and warm rich wood tones throughout with touches of color in artwork and accents. Mixing materials and textures added another layer of warmth and richness to the space.
client needs
Each detail of the home was tailored specifically to our clients. Though they had a lot of overlapping tastes, they also each had their own aesthetic. They wanted open spaces for entertaining and gathering but also more intimate private spaces that reflected each of their own personalities.
The clients love artwork and objects that are steeped in history. They also enjoy traveling to find unique and special items for their home. It was important that each element of the home, both old and new, was true and authentic to our clients. The furnishings and finishes we introduced into the space needed to coordinate with their treasures. The whole process was a balancing act. Details like the authentic terracotta tiles and vintage-style tub in the master bathroom, along with all the handmade cabinetry throughout the home achieved this goal.
Photographed by Kat Alves Photography
design highlights
One of the major design features in the space is the open-concept kitchen dining and living area on the main level. From the entrance, you have a view of the dining area and the 10-foot accordion-style glass door that opens fully to the backyard. As you enter the space your eye travels upward to the 25-foot tall vaulted ceiling with massive oak beams that span the length of the room. The beams coupled with the clerestory windows not only let in a ton of natural light but make the space feel like a grand cathedral.
While there are almost too many amazing details to count, another of the design highlights for us was the custom cabinetry and the interior doors throughout the home. Each piece is unique and many of them look like they could have been found in a Medieval Spanish church.
All these beautiful pieces were lovingly made by La Puerta Originals. Based in Santa Fe, New Mexico La Puerta Originals hand-makes custom doors, gates, cabinetry, furniture, architectural elements, and more. They use antique and reclaimed materials from all over the world to create stunning pieces that are enriched by history.
Incorporating these pieces into the project required many visits to their studio to select each special feature, from the powder room door carvings to the main bathroom doors and vanity. No two of the doors are the same and though it was a long process to finalize each element they bring so much exquisite character to the home.
Photographed by Kat Alves Photography
Design Challenges
No project is without an unexpected challenge or two. Another special design feature that ended up turning into a major challenge we had to problem-solve was the massive chandelier over the dining table.
The whole piece is 8 feet long and suspended from the ceiling. What made installation tricky is that the expansive ceiling has grand beams all the way across and is vaulted. This means the chandelier had to be installed across uneven surfaces but hang completely level. To accomplish this, each of the 20 rods had to be fabricated to different lengths based on where they needed to go in the ceiling. It took a lot of careful planning, measuring, remeasuring, and triple checking to get it right.
The sleepless nights paid off as the chandelier looks stunning as it anchors the table perfectly and brings a modern touch to the space.
Photographed by Kat Alves Photography
The Final Result
Soaked in natural light this charming home is sophisticated yet comfortable. Each element and detail in the space has been thoughtfully placed yet also looks effortless – like they’ve always been there.
Our clients are beyond in love with the outcome of the design and never want to leave their new home. It took years to nail down all the design features, find the right pieces and bring everything to life, but the long road was well worth it. They get to enjoy this magical retreat and create memories with loved ones for many years to come.
If it’s time to elevate your home design and you’re feeling inspired by this project, then Kristen Elizabeth Design can help! As a full-service interior design firm, we work with you to create an authentic home design that functions for your lifestyle. Let us bring your dream home to life. Get in touch with us today to discuss your project!
Want to see the rest of the Countryside Villa project? Check out our Portfolio of projects!
Ready to get started? Contact us today to discuss your unique project goals and needs.
