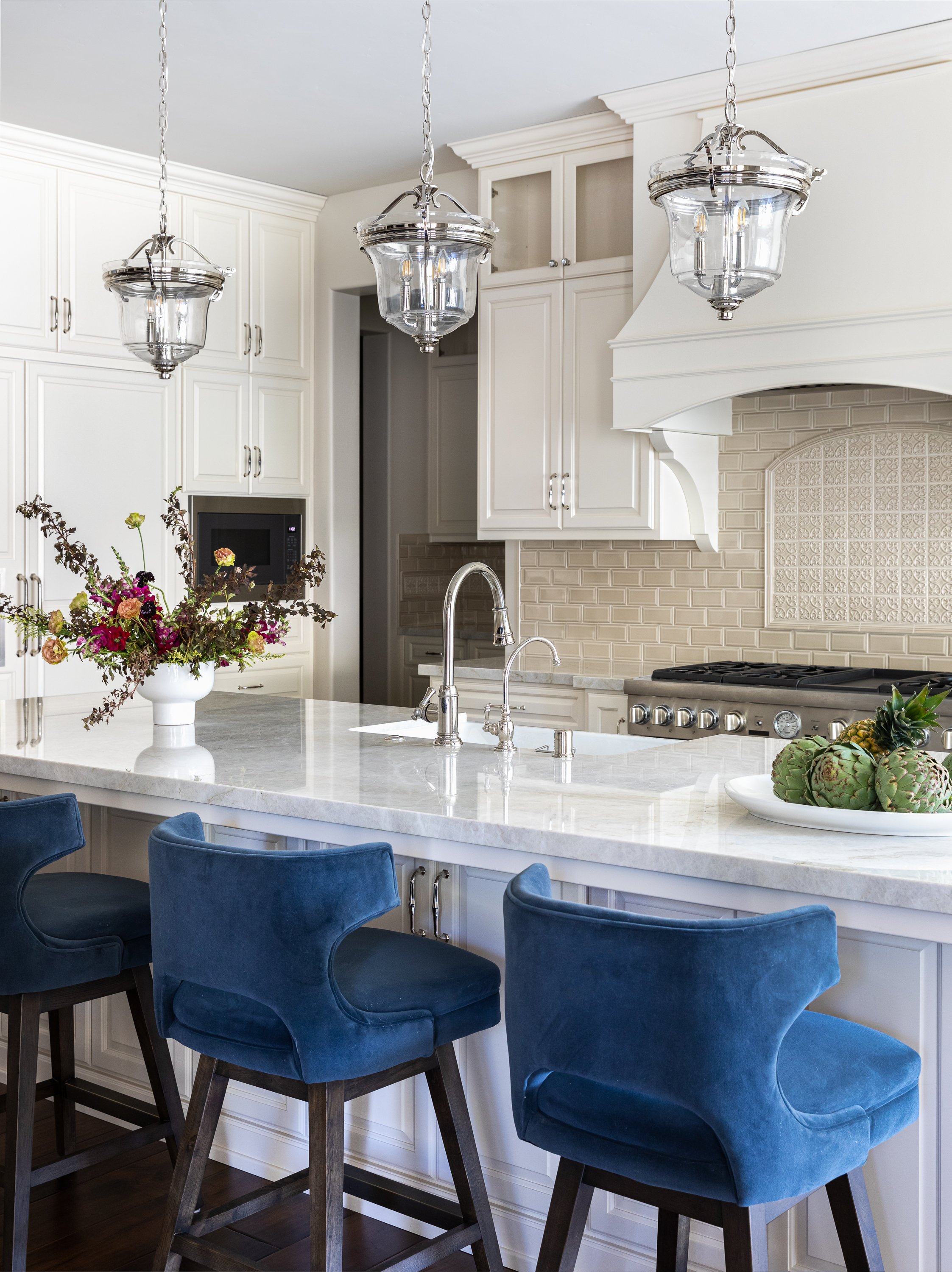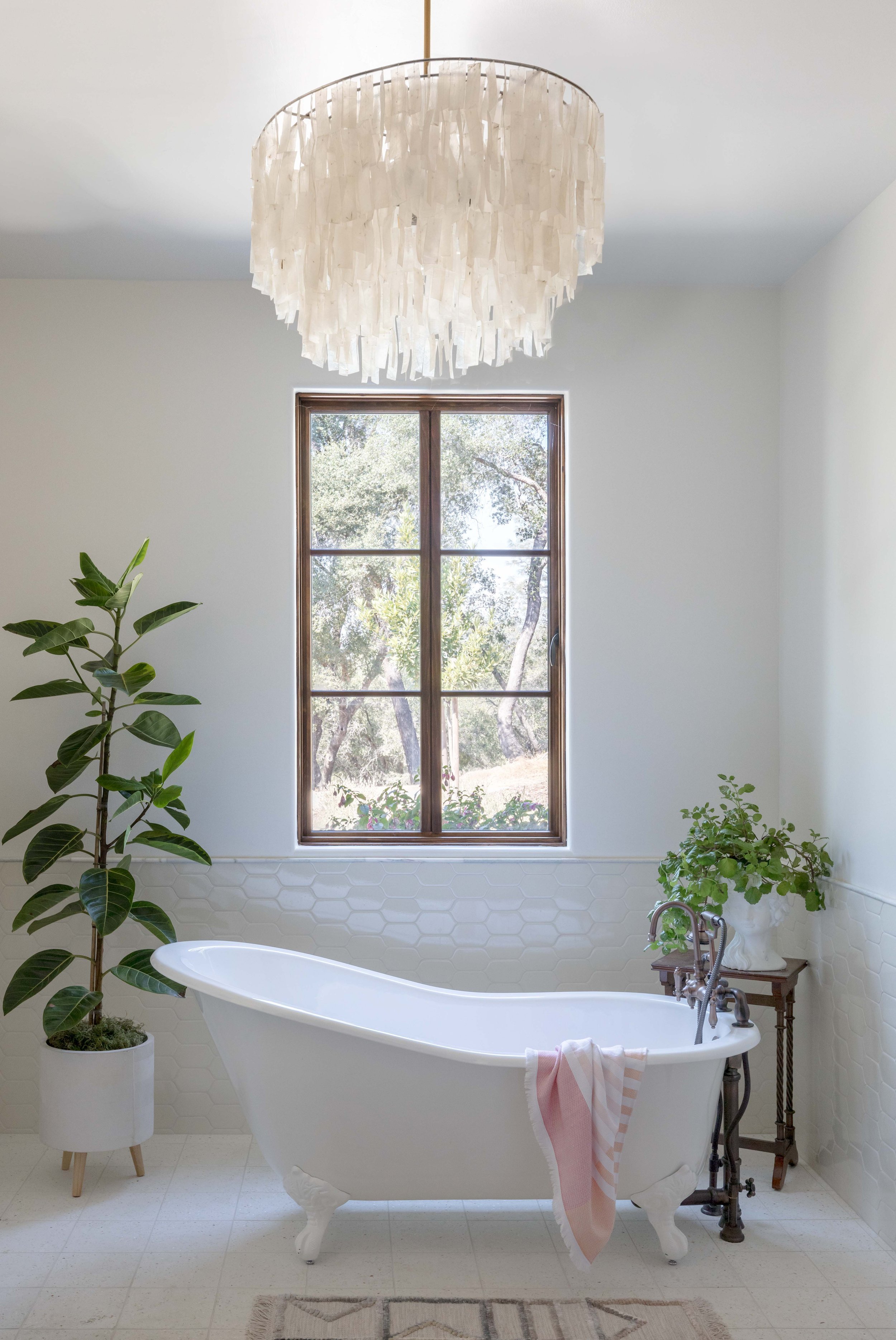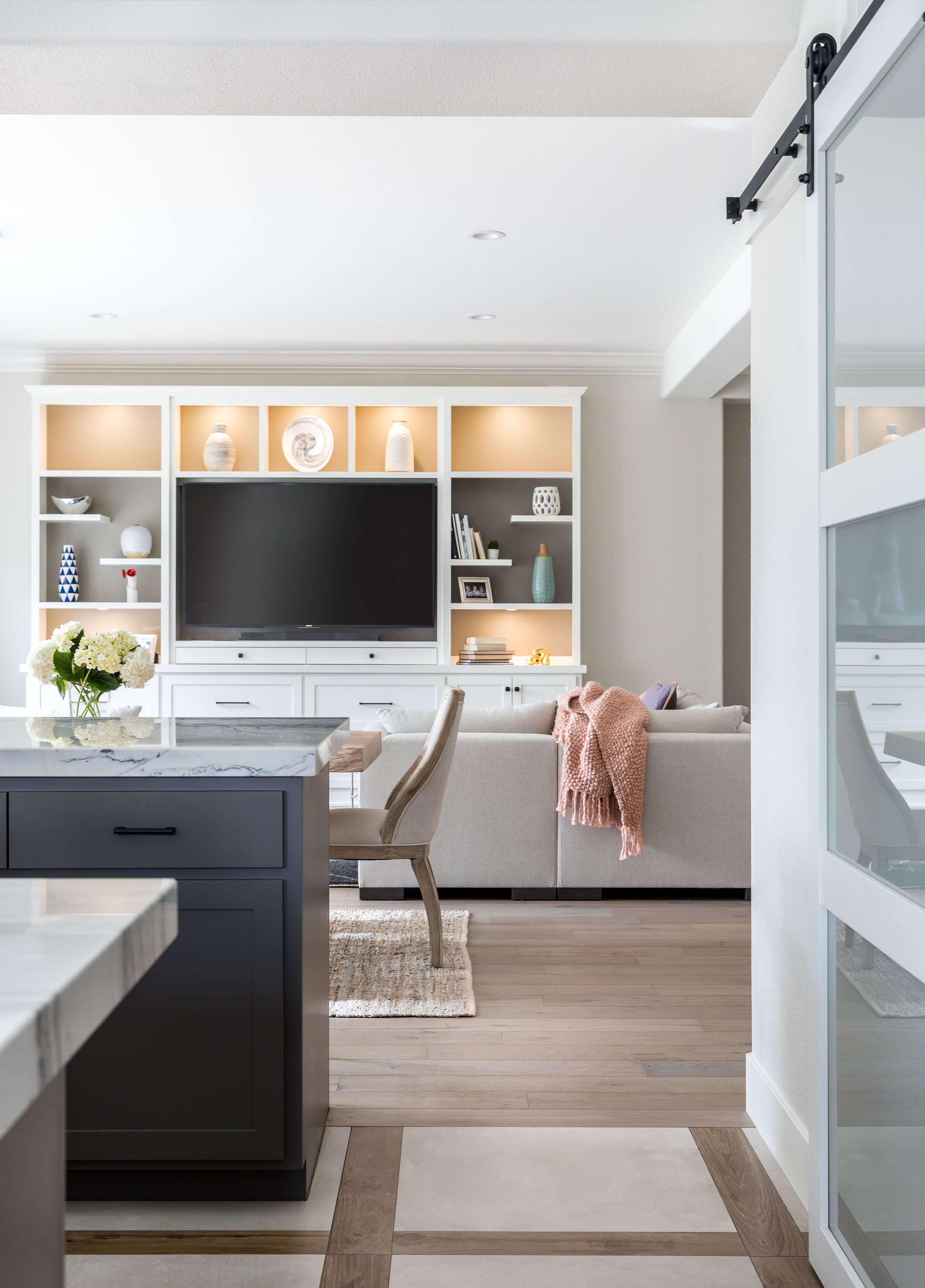How to Plan a Remodel In Phases
Everything you need to know
Thinking of remodeling your home in stages? We’re covering the important things you should know before you get started.
Photographed by Ellen Vanessa Photography
Planning a renovation is a big endeavor, especially if you want to remodel multiple rooms or your entire home. It requires careful planning and is a big investment in both time and money. You might be wondering if you should do it all at once or split it up in stages.
There is no one right answer since it depends on your circumstances and needs. If you want to know more about planning your remodel in stages we’re reviewing the benefits and drawbacks below and how you can create a plan to move forward.
Benefits of Remodeling in Phases
Breaking up a large remodel into multiple phases can feel less overwhelming and be more manageable than trying to tackle everything at once. If you have a family or a demanding job and need more flexibility when it comes to coordinating, management, and oversight, this approach is helpful.
It’s a more affordable strategy for many and easier to budget because you don’t have to invest as much upfront. You can also save up between renovation phases and adopt a pay-along-the-way approach. Maybe you can afford a full kitchen remodel upfront and then will save up for other rooms later down the line.
It can also allow for more design flexibility. Once one stage is complete and you get to live in the new space it may affect what decisions you make for the second phase.
Typically renovating in stages is less disruptive to your daily life. You can still live in your home while construction is underway and won’t need to find alternate housing, which will save you money.
Photographed by Kat Alves Photography
Drawbacks of Remodeling in Phases
While the benefits of planning your renovation in phases may be appealing, it’s important to understand some of the disadvantages so you can make the right decision.
Remodeling in phases can be inefficient if new areas need to be demoed or altered during later phases of construction. Products or materials selected for an early phase may become discontinued or unavailable in later phases. In general, the total remodel time will be longer. This could be inconvenient if you don’t like living in a home that feels unfinished or like a work in progress. It can be a bigger investment in time and money in the long run, as labor will have to be spaced out.
That being said some of these drawbacks can be mitigated when you have a skilled team on your side, to put together a solid plan for you and execute the phases correctly.
Photographed by Stephanie Russo
Rooms to Prioritize When Remodeling in Phases
One of the challenges of planning a remodel in phases is knowing where to begin and end a phase. What rooms should you include for phase 1, phase 2, and so on? Again the answer will depend on your individual home, budget, needs, and goals.
One approach is to start with the space that is the most important. Ask yourself what bothers you the most or has the biggest impact on your daily life. For many a kitchen remodel is a top priority and then adjacent or adjoining rooms, like the living and dining areas can be addressed at the same time. While bedrooms and bathrooms can then be saved for a later phase.
Or perhaps your main bathroom is the most important room to start with. In that case, you start with the primary bath and the bedrooms, while saving the kitchen and living areas for a later phase.
If you’re remodeling an older home, you might need to address any important mechanical or structural issues first. Like old wiring, plumbing, roofing, or foundation problems before you focus on the aesthetic improvements.
If you live in a multi-story home you may be able to renovate the main level first and then the upstairs second. Whichever route you take, it’s important to tackle the same areas of the home at one time. Jumping around to different areas of your house is inefficient, can create problems, and unnecessarily prolong your projects.
Photographed by Kat Alves Photography
How an experienced interior design team will help
If you think planning your remodel in stages will work best for you, then it's important to consult with an experienced Interior Designer before you start any construction. You may think that you should hire a contractor first and you won’t need the designer until later when it comes to cosmetic decisions, but that’s not the case.
A full-service interior design firm, like Kristen Elizabeth Design, will help you put a solid plan in place which is important to executing everything correctly. With extensive experience remodeling homes, we’ll be able to guide you through the entire process.
We help you with things like:
Designing a custom master plan – what rooms to prioritize and how to break up your remodel into manageable phases so projects can be handled efficiently and within your budget
How to make smart design decisions while keeping form and function in mind to make the best use of your investment
Taking a methodical approach and avoiding common renovation mistakes to save you time and money in the long run
Putting together a personal and timeless design scheme to meet your functional and aesthetic needs
Sourcing quality materials, finishes, and furnishings to save you time sorting through all the options
Managing ordering and delivery of products to take care of the details for you
Providing full oversight and coordinating with contractors to implement everything in an orderly and timely manner
Photographed by Kat Alves Photography
Ready to get started? Contact us today to discuss your unique project goals and needs.












