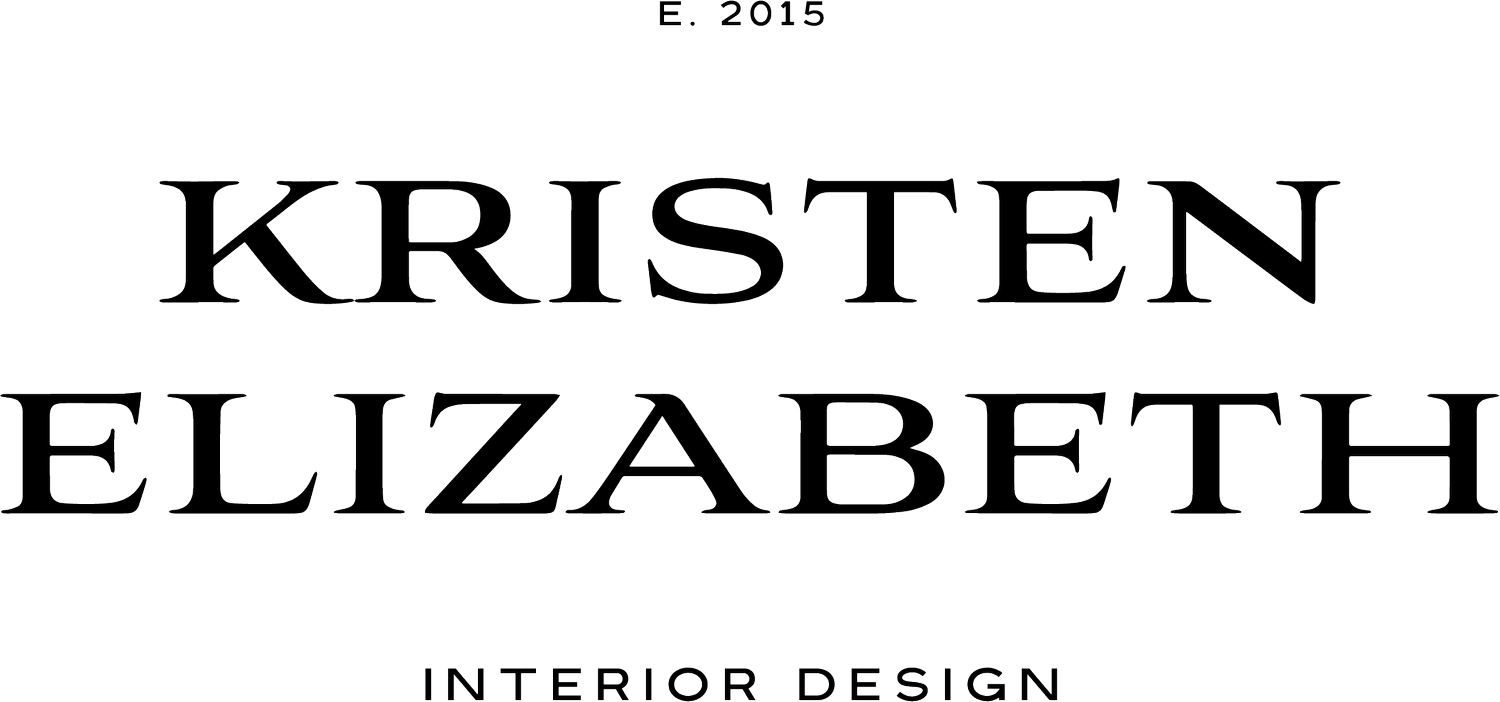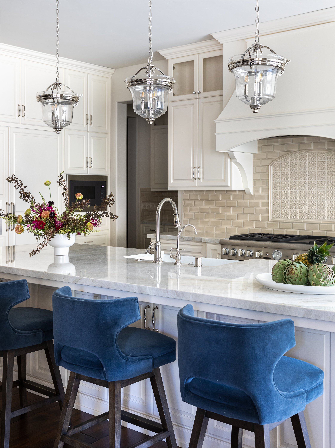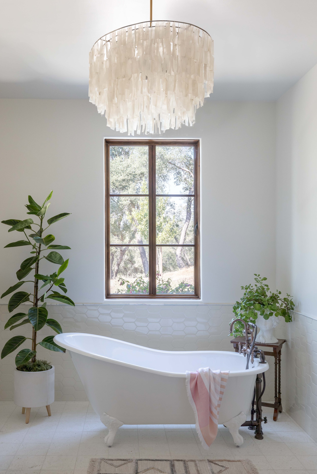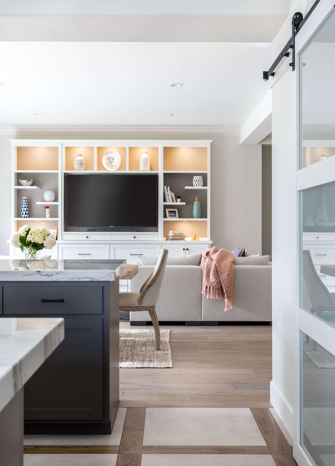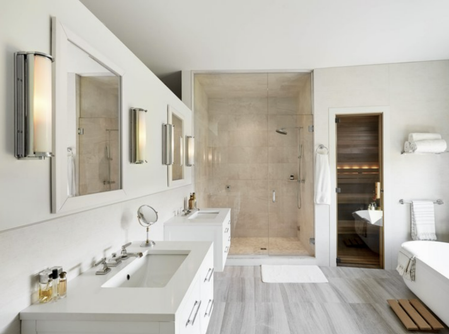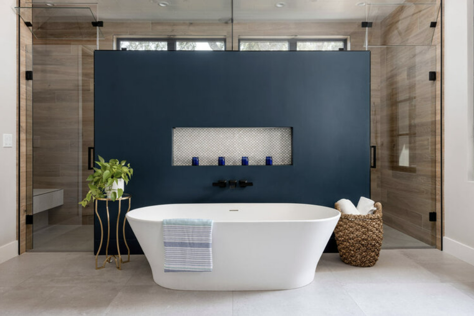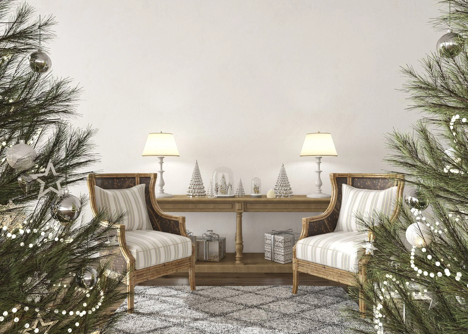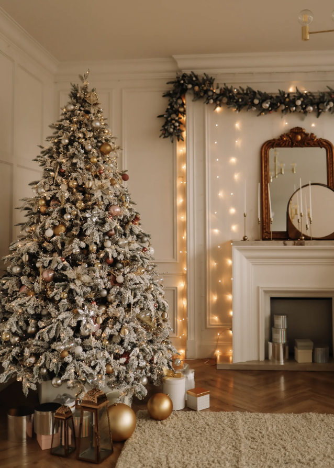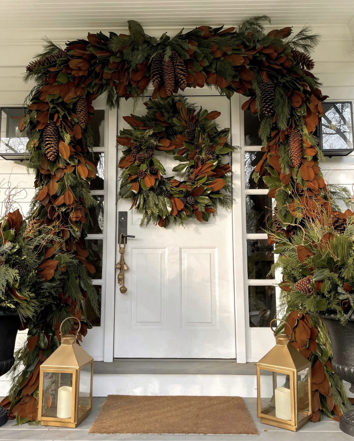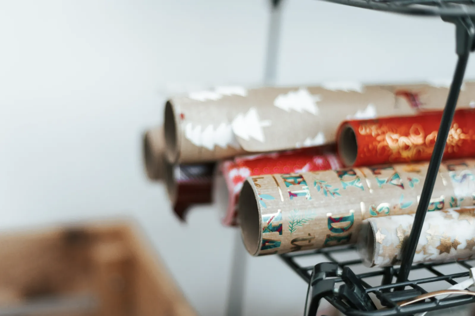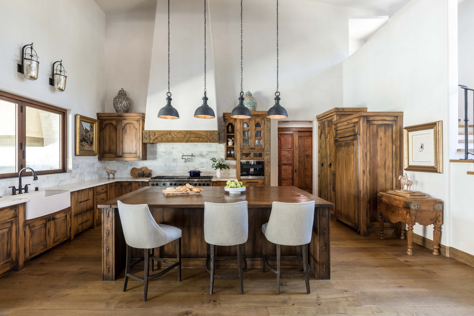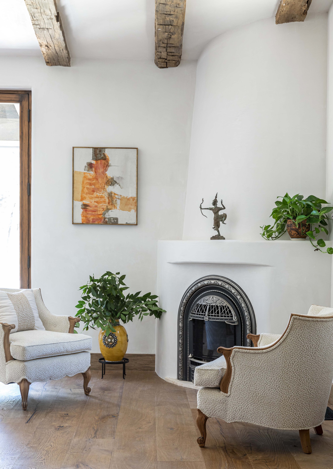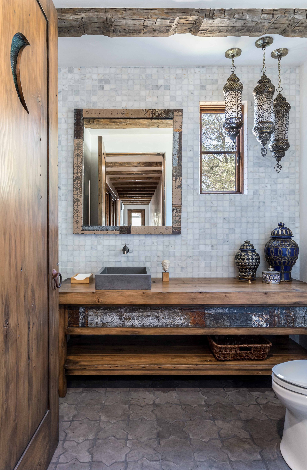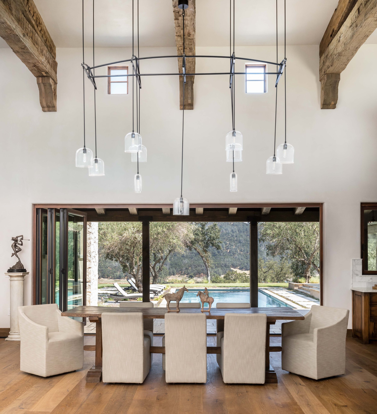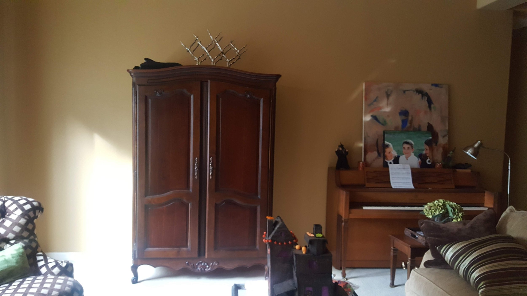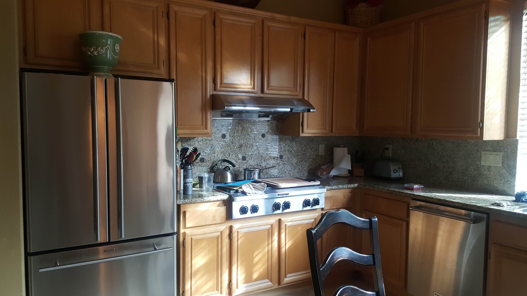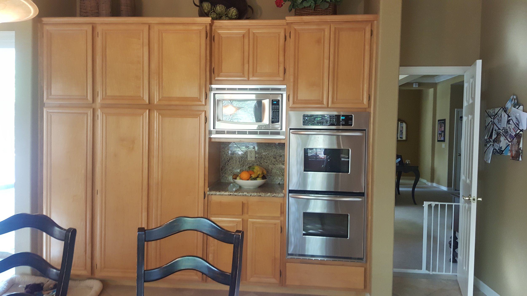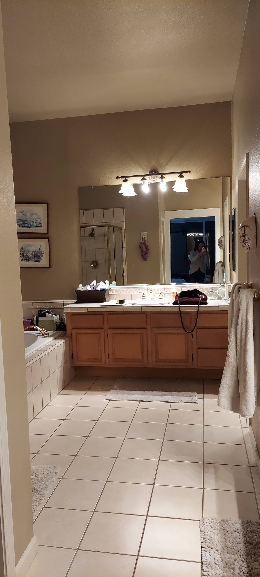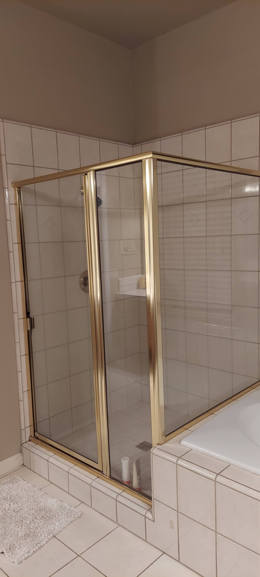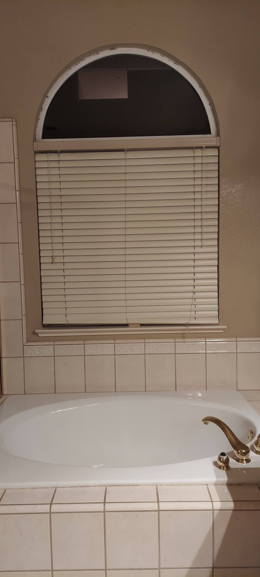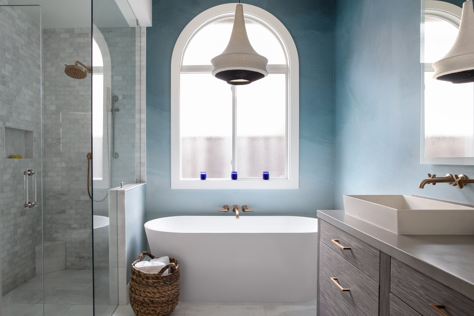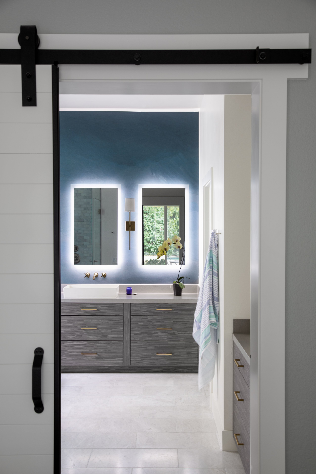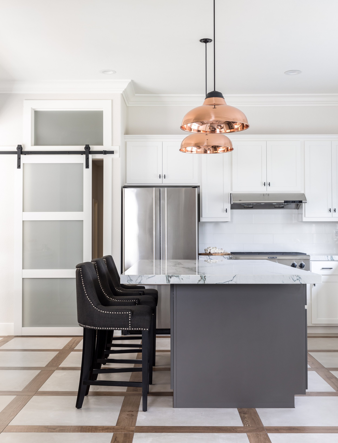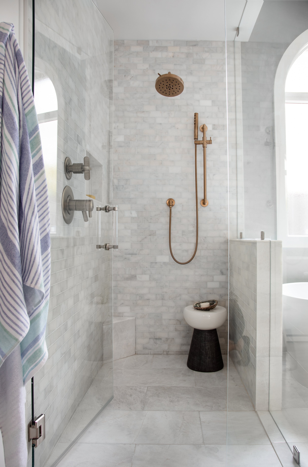How to Plan a Remodel In Phases
IHow to Plan a Remodel In Phases: Everything You Need to Know
Everything you need to know
Thinking of remodeling your home in stages? We’re covering the important things you should know before you get started.
Photographed by Ellen Vanessa Photography
Planning a renovation is a big endeavor, especially if you want to remodel multiple rooms or your entire home. It requires careful planning and is a big investment in both time and money. You might be wondering if you should do it all at once or split it up in stages.
There is no one right answer since it depends on your circumstances and needs. If you want to know more about planning your remodel in stages we’re reviewing the benefits and drawbacks below and how you can create a plan to move forward.
Benefits of Remodeling in Phases
Breaking up a large remodel into multiple phases can feel less overwhelming and be more manageable than trying to tackle everything at once. If you have a family or a demanding job and need more flexibility when it comes to coordinating, management, and oversight, this approach is helpful.
It’s a more affordable strategy for many and easier to budget because you don’t have to invest as much upfront. You can also save up between renovation phases and adopt a pay-along-the-way approach. Maybe you can afford a full kitchen remodel upfront and then will save up for other rooms later down the line.
It can also allow for more design flexibility. Once one stage is complete and you get to live in the new space it may affect what decisions you make for the second phase.
Typically renovating in stages is less disruptive to your daily life. You can still live in your home while construction is underway and won’t need to find alternate housing, which will save you money.
Photographed by Kat Alves Photography
Drawbacks of Remodeling in Phases
While the benefits of planning your renovation in phases may be appealing, it’s important to understand some of the disadvantages so you can make the right decision.
Remodeling in phases can be inefficient if new areas need to be demoed or altered during later phases of construction. Products or materials selected for an early phase may become discontinued or unavailable in later phases. In general, the total remodel time will be longer. This could be inconvenient if you don’t like living in a home that feels unfinished or like a work in progress. It can be a bigger investment in time and money in the long run, as labor will have to be spaced out.
That being said some of these drawbacks can be mitigated when you have a skilled team on your side, to put together a solid plan for you and execute the phases correctly.
Photographed by Stephanie Russo
Rooms to Prioritize When Remodeling in Phases
One of the challenges of planning a remodel in phases is knowing where to begin and end a phase. What rooms should you include for phase 1, phase 2, and so on? Again the answer will depend on your individual home, budget, needs, and goals.
One approach is to start with the space that is the most important. Ask yourself what bothers you the most or has the biggest impact on your daily life. For many a kitchen remodel is a top priority and then adjacent or adjoining rooms, like the living and dining areas can be addressed at the same time. While bedrooms and bathrooms can then be saved for a later phase.
Or perhaps your main bathroom is the most important room to start with. In that case, you start with the primary bath and the bedrooms, while saving the kitchen and living areas for a later phase.
If you’re remodeling an older home, you might need to address any important mechanical or structural issues first. Like old wiring, plumbing, roofing, or foundation problems before you focus on the aesthetic improvements.
If you live in a multi-story home you may be able to renovate the main level first and then the upstairs second. Whichever route you take, it’s important to tackle the same areas of the home at one time. Jumping around to different areas of your house is inefficient, can create problems, and unnecessarily prolong your projects.
Photographed by Kat Alves Photography
How an experienced interior design team will help
If you think planning your remodel in stages will work best for you, then it's important to consult with an experienced Interior Designer before you start any construction. You may think that you should hire a contractor first and you won’t need the designer until later when it comes to cosmetic decisions, but that’s not the case.
A full-service interior design firm, like Kristen Elizabeth Design, will help you put a solid plan in place which is important to executing everything correctly. With extensive experience remodeling homes, we’ll be able to guide you through the entire process.
We help you with things like:
Designing a custom master plan – what rooms to prioritize and how to break up your remodel into manageable phases so projects can be handled efficiently and within your budget
How to make smart design decisions while keeping form and function in mind to make the best use of your investment
Taking a methodical approach and avoiding common renovation mistakes to save you time and money in the long run
Putting together a personal and timeless design scheme to meet your functional and aesthetic needs
Sourcing quality materials, finishes, and furnishings to save you time sorting through all the options
Managing ordering and delivery of products to take care of the details for you
Providing full oversight and coordinating with contractors to implement everything in an orderly and timely manner
Photographed by Kat Alves Photography
Ready to get started? Contact us today to discuss your unique project goals and needs.
HOW TO TURN YOUR BATHROOM INTO A LUXURY HOME SPA
Do you want to make more time for self-care this year? If nothing makes you feel more relaxed and invigorated than a day at the spa, you may consider turning your bathroom into a home spa.
Do you want to make more time for self-care this year? If nothing makes you feel more relaxed and invigorated than a day at the spa, you may consider turning your bathroom into a home spa.
Photo Credit: BC Designs
Get all the benefits of having a tranquil retreat to destress and unwind right at home. Not sure how to create the experience? Don’t worry! We’re covering all the ways you can make your bathroom feel more like a spa sanctuary below.
Pick a Soothing Color Scheme
One of the most important decisions that affects how you feel with you walk into a room is the color palette. That’s why for any bathroom that you want to have spa vibes the color scheme should be calming and zen.
Think whites, creams, grays, and light earth tones. Soft blues, greens, and lavender also help create a relaxing atmosphere. Avoid any bright or intense colors like reds, oranges, or yellows. If you like more color you can incorporate them in softer tones or as small accents but be careful not to overdo it. Anything too bold will detract from the overall aesthetic and mood.
Incorporate Natural Elements Into the Space
Photographed by Kat Alves Photography
Bringing nature into your bathroom is a great way to make it feel like a peaceful oasis. You can do this with beautiful natural stone and wood materials, along with plenty of natural light.
If you’d prefer not to use real wood because of the effects of moisture you can opt for a faux wood porcelain tile instead to achieve a similar look. Porcelain or ceramic tiles also come in a variety of natural stone patterns with a more affordable price tag.
Don’t forget to include greenery or flowers to make you feel more connected to nature while in the shower or tub.
To go a step further and increase the cozy factor add a fireplace like we did in our Modern Farmhouse project. It brings some warmth to the cooler color palette and adds an unexpected luxury element to the space.
Include Plenty of Storage to Stay Organized
Photographed by Rikki Snyder
Nothing makes a room feel less zen than clutter. That’s why it’s important for your bathroom to be clean and organized. In this space, less is definitely more.
Keep toiletries off your counters by having plenty of storage and organizational tools. Along with drawers and shelving, incorporate baskets as a stylish solution to hide extra towels or anything you want to tuck away.
If you want to display a few products on your counter or shelves, make sure they’re in aesthetically pleasing bottles and containers. An easy hack is to transfer lotion and soap to stylish dispensers so they look cohesive. And to prevent things from piling up make sure to go through your bathroom regularly and get rid of the products you aren’t using. It’s easy for items to accumulate quickly.
Upgrade Your Fixtures
Photographed by Ellen Vanessa Photography
To give yourself a spa-like experience at home make sure you have high-quality fixtures throughout your bathroom. If some of your bathroom fixtures have seen better days then it may be time to upgrade.
Take a look at your shower, tub, sink(s), toilet, and faucets to make sure they reflect the look and feel you want. An easy way to help refresh your shower is to get a better showerhead. Or add a body sprayer to create a more luxurious experience.
If you have enough room and the budget, to really make your bathroom look and feel spa-worthy consider installing upscale extras like a bidet, sauna, or steam room.
Photographed by Stephanie Russo
Don’t Forget Luxury Accents
Last but not least, remember it’s also the details that make a space feel refined and serene.
Splurge on plush rugs, towels, and robes. Go a step further and get a towel warmer to ensure you have nice toasty towels ready as soon as you get out of the shower or tub.
Pamper yourself with high-quality toiletries and bath products. Try bath bombs or shower steamers to really get a spa-like experience.
Include calming fragrances with candles or a diffuser to up the relaxation factor. Lavender, Ylang-Ylang, and Rosemary are just a few scents that can help ease stress and anxiety.
If you have a tub, simply adding a bathtub caddy can transform your bathtime experience – allowing you to have all your bath essentials right at your fingertips.
Introduce some layered lighting from different sources so you can adjust the light level to create different moods. For even more light control add a dimmer switch.
Install speakers so you can listen to calming music and really unwind while you pamper yourself.
Need help transforming your bathroom into a luxury home spa? Then let a professional interior design team guide you through the process. At KED interiors we’ve designed many high-end bathrooms so we can create the luxury experience you’re looking for, no matter the space. Get in touch with us to discuss your project.
Ready to get started? Contact us today to discuss your unique project goals and needs.
8 INTERIOR DESIGN TRENDS TO EMBRACE FOR 2023
At KED Interiors we believe in interior design that lasts, but that doesn’t mean you can’t have fun incorporating new design trends into your home.
(And Beyond)
At KED Interiors we believe in interior design that lasts, but that doesn’t mean you can’t have fun incorporating new design trends into your home.
Photographed by Kat Alves Photography
Whether you’re planning a remodel, buying a new home, or just want to spruce up your interiors, you might be wondering what design trends to look out for in 2023.
Do you want to keep up with new styles but also want to avoid anything you’ll tire of easily? That’s why we’re rounding up our favorite design trends for 2023 but with longevity in mind so you know what to embrace not only in the new year but for years to come.
Biophilic Design
A design trend that has become popularized in recent years that will still be going strong into 2023 is biophilic design.
If you’re not familiar with biophilic design, it comes from the term biophilia – the idea that people have an innate need to be connected to nature. Studies have shown that having access to nature improves people's mental and physical health and overall well-being.
Biophilic design focuses on bringing the outside in (as well as the inside out). You can do this in so many ways throughout your home by incorporating organic materials, shapes, and tones. Think natural materials like wood and stone. Beautiful marble slabs for kitchens and bathrooms have become increasingly popular.
Take inspiration from nature by incorporating organic shapes in your home design. In Apartment Therapy’s annual designer survey, 86% of designers said curved and rounded furnishings would continue to be popular in 2023.
Bringing greenery and plants indoors, along with maximizing natural light are just a few easy ways you can embrace biophilic design in your home.
Photo Credit: Tom Harris
Sustainable Design
With environmental concerns as a priority for many, another design trend that goes hand in hand with biophilic design is eco-friendly and sustainable design. Sustainable design focuses on creating buildings and interiors that are healthy for people and friendly to the planet.
According to the 1st Dibs 2023 design survey, a “staggering 94% of respondents believe that sustainability will continue to be top of mind” (Architectural Digest).
Like with biophilic design there are many ways you can incorporate eco-friendly design into your home. From taking advantage of natural light, using eco-friendly materials, installing energy-efficient appliances, to buying vintage or upcycled furniture – the list goes on.
Taking an eco-friendly approach to your home is not only good for the environment but it helps create healthy interiors for your family, saves you money on your utility bills, and is a smart long-term investment. It’s really a no-brainer.
Multifunctional Interiors
Photographed by Rikki Snyder
As we all have spent more time at home in the past few years the need for comfortable and multifunctional interiors has increased. While we are not spending as much time indoors as we were a couple of years ago, the demand for multipurpose spaces is still there.
From designing a kitchen that works for cooking as well as entertaining to a guestroom that doubles as a home office, rooms no longer have single functions. As we continue to blend and merge the uses of different rooms, interior design accommodates to make these spaces functional. And with many companies still offering remote and hybrid work models the need for multifunctional interiors persists.
Spaces for Wellness
Photographed by Stephanie Russo
Along with multipurpose spaces, designing with wellness in mind has been an increasing priority for homeowners. The demands of daily responsibilities including work, family, and the strain of current events all take a toll. Self-care has become more important for our overall well-being – to help manage stress, reduce the risk of illness, and replenish energy (National Institute of Mental Health).
To design your home with wellness in mind, think about what activities you like to do that are for just yourself, and how they can be incorporated into your home. This could range from a master bathroom that’s a home spa, a space for meditation and exercise, or a reading nook. Whatever will help you press pause on the chaos of daily life and take some time to be kind to yourself.
Photographed by Kat Alves
Artisans and Craftmanship
We love incorporating unique and one-of-a-kind items into our projects and look forward to this trend continuing in 2023.
Finding special pieces that are not mass-produced helps create a sense of authenticity and personality in a space. You can also feel good that you’re supporting small and local businesses while helping promote artisan skills and traditions.
When incorporating boutique pieces throughout your home think about things like handwoven rugs, a custom dining table or furnishings, or handmade tile. The options are endless.
Photographed by Kat Alves
Bold Colors or Deep Moody Hues
While neutral colors are always timeless, designers have been seeing more people embracing bold or rich hues. Since people have been spending more time in their homes they’ve had more time to think about what they like and what they don’t.
If you want to experiment with color think about the feeling you want to evoke in the space. Brighter colors tend to be more energizing while deep and darker colors more intimate and cozy. You can incorporate color in cabinetry, wall color, furnishings, or accents.
When thinking about what colors in particular, red will be making a splash in 2023 with Panetone and Benjamin Moors’ colors of the year – Viva Magenta and Raspberry Blush.
Photographed by Ellen Vanessa Photography
The New Neutrals
Neutral colors traditionally have been browns, blacks, whites, and grays. However recently the term has expanded to include a wider range of colors and tones.
The full spectrum of earth and wood tones are part of the neutral family, including browns, taupes, tans even terracotta. But it doesn’t stop there. Colors found in nature can also act as neutrals like blues and greens. These shades will continue to be popular into the new year and beyond.
Original Artwork
Photo Credit: Mandi Keighran
Creating spaces that reflect your or your family's personality has never been more important. One way to celebrate your personal style is through original artwork.
Like artisan-made home goods, artwork infuses a sense of originality into a space. You can select pieces that remind you of personal experiences like travel or special moments. Or pieces that resonate with you.
Loving these design trends but need help incorporating them into your home in the new year? At KED we design sophisticated and elevated spaces with a personal touch, so you know you’re in good hands. We’re booking projects for the spring of 2023, so contact us today to discuss your project.
Ready to get started? Contact us today to discuss your unique project goals and needs.
Get Your Home Ready for the Holidays
Don’t like the stress that comes with the holidays? Check out our advice to get your home prepared for the season, so you can relax and enjoy the holidays.
7 Ways You Can Prep
Don’t like the stress that comes with the holidays? Check out our advice to get your home prepared for the season, so you can relax and enjoy the holidays.
Photo Credit: Getty Images
The holidays are the season of joy and spending time with loved ones. But there’s a lot of work that goes into making them special occasions. If this time of year is usually an overwhelming time, then keep reading for our expert tips. We’re going over how to prepare your home for the holiday season to make everything a breeze.
Photo Credit: The Idea Room
Clean and declutter
First things first, you’ll want to deep clean and declutter your home. Yes, spring isn’t the only time for a solid deep cleaning – before the holidays is a great time too.
Deep clean the spaces that you might forget about during most of the year like
Windows
Curtains
Carpets and rugs
Sofas and chairs
Touch-up walls with paint
If you don’t have time for everything we recommend focusing on your kitchen so it’s ready for all the holiday cooking, baking, and hosting. Deep clean your stove, oven, microwave, and fridge. Clear out your pantry and cabinets and throw out any expired food. Also, focus on cleaning the common areas and rooms people will be spending time in.
When you’re cleaning your home, you’ll also want to focus on decluttering. Think about what you haven’t used in over a year and the things that are just taking up space. Put things you want to keep away in storage, and as for the things you don’t want donate anything that’s still in good condition.
Photo Credit: Getty Images (Left) & Kat Jamieson (Right)
Get Your Mud Room or Coat Closet Ready
Winter time means winter layers like jackets, scarves, coats, and boots. Think about preparing spaces in your home where your family and guests can store these items but are still easily accessible.
A mud room off your garage or entryway is a great way to keep the mess from outside contained. It also keeps everyone's winter gear organized so it doesn’t end up thrown across chairs or left on the floor. If you don’t have space for a mud room then ensure there’s enough room in your coat closet for your guest's and family's winter things.
Incorporate Winter and Holiday Accents
Whether you’re hosting a large group or just keeping things simple with your immediate family, nothing makes a home feel more festive and cheerful than holiday decor.
Add welcoming touches to your porch, entry, living, and dining areas. Wreaths, candles, and festive table settings are all ways to infuse the holiday spirit into your home. Gold and brass accents lend themselves to fostering a festive mood. Or take inspiration from your surroundings with evergreen garlands and pinecones accents.
Cozy up your inside spaces with seasonal throw blankets, pillows, and rugs. Plaid is one of those timeless patterns that instantly make a space feel wintery and warm.
Photo Credit: Pottery Barn
create a mood
When thinking about the tone and feel of your home during the holidays, there is more to it than getting out the seasonal décor. Think about how to engage your other senses as well.
Cheerful holiday music, winter scents, and a roaring fire all help create a celebratory atmosphere.
To fill your home with wintery fragrances, we recommend Homesick’s line delightful of holiday candles, along with Diptyque’s holiday collection of candles and diffusers.
Stock up on essentials
The holidays are a busy time of year, the last thing you want is to run out of something important while you’re in the middle of preparing a big holiday meal. That’s why you’ll want to ensure you’re home is stocked with all the essentials ahead of time, which will give you one less thing to worry about.
The areas to stock include your kitchen, pantry, and guest room(s).
Think about all the non-perishable items you’ll need on hand, like drinks, snacks, and any cooking and baking supplies. Also, consider supplies you’ll need if you’re hosting a meal or party, like dinnerware, serving dishes, and utensils, along with plenty of containers for leftovers.
If your friends and family will be staying overnight make sure your guest room (or rooms) are good to go with clean linens, extra blankets, toiletries in the bathroom(s), and anything else your guests may need to be comfortable.
Photo Credit: Getty Images
Create a Holiday Gift-Wrapping Station
If prepping all your holiday gifts is always a little chaotic consider setting up a gift-wrapping station in your home to make gift-wrapping efficient and organized.
Designate a corner or nook in your home to be the gift-wrapping zone – home offices and lower-traffic rooms work well for this. To keep your wrapping paper, gift bags, and ribbons organized think about getting a gift wrap organizer. Otherwise, maybe you can transform a rolling kitchen cart, desk, or dresser into your gift-wrapping station.
Photo Credit: Janette Mallory
Plan Ahead of Time
The more you prepare in advance and tackle your tasks over time the less stressed you’ll be the day of. Remember that you don’t need to do everything yourself. Accept help and delegate some of the responsibilities to let others lighten the load.
And if everything doesn’t go according to plan, don’t worry. Remember to relax and enjoy yourself.
At KED we wish everyone a safe and cheerful holiday season, filled with love and joy!
Ready to get started? Contact us today to discuss your unique project goals and needs.
Step Inside:
If you love old-world European architecture and design then don’t miss this post. We’re going behind the scenes of our Countryside Villa project.
Enchanting Countryside Villa Project
If you love old-world European architecture and design then don’t miss this post. We’re going behind the scenes of our Countryside Villa project.
Photographed by Kat Alves Photography
We’re excited to share our most recent project Countryside Villa, a stunning home nestled in the Northern California hillside. This project was a big undertaking, literally years in the making, but the final result is so breathtaking we would do it again in a heartbeat.
If you love Mediterranean-inspired design with tons of character and antique gems then keep reading for the inside scoop.
Project Scope
We love it when we get the opportunity to work closely with our clients and bring their dreams to life, and this project was just that – a true collaboration from start to finish. Our clients in Loomis, CA needed help when designing the full interior of a home they were planning to build. We joined forces with the architecture team to ensure that the architecture and interior design worked together seamlessly.
Old meets new in this beautiful hillside estate – an expansive 3-story home with 4 bedrooms and 6 bathrooms. The garden level features an artist's studio, bedroom, and bathroom. While the main level includes a grand kitchen and living area that opens to the idyllic backyard with views of the surrounding hillside. It’s complete with guest quarters that are situated on the top level.
Photographed by Kat Alves Photography
design inspiration
Upscale modern combined with traditional European architecture and antiques with Moroccan influences was the main design direction for the project.
The clients already had a beautiful collection of art and antiques. We wanted to highlight the stories of these gorgeous pieces so we focused on sourcing finishes, materials, and furnishings that complemented their collection. We needed to blend all these elements together to create a cohesive design.
The color pallet is mostly neutral to really let all the special details shine. We went with clean white walls and warm rich wood tones throughout with touches of color in artwork and accents. Mixing materials and textures added another layer of warmth and richness to the space.
client needs
Each detail of the home was tailored specifically to our clients. Though they had a lot of overlapping tastes, they also each had their own aesthetic. They wanted open spaces for entertaining and gathering but also more intimate private spaces that reflected each of their own personalities.
The clients love artwork and objects that are steeped in history. They also enjoy traveling to find unique and special items for their home. It was important that each element of the home, both old and new, was true and authentic to our clients. The furnishings and finishes we introduced into the space needed to coordinate with their treasures. The whole process was a balancing act. Details like the authentic terracotta tiles and vintage-style tub in the master bathroom, along with all the handmade cabinetry throughout the home achieved this goal.
Photographed by Kat Alves Photography
design highlights
One of the major design features in the space is the open-concept kitchen dining and living area on the main level. From the entrance, you have a view of the dining area and the 10-foot accordion-style glass door that opens fully to the backyard. As you enter the space your eye travels upward to the 25-foot tall vaulted ceiling with massive oak beams that span the length of the room. The beams coupled with the clerestory windows not only let in a ton of natural light but make the space feel like a grand cathedral.
While there are almost too many amazing details to count, another of the design highlights for us was the custom cabinetry and the interior doors throughout the home. Each piece is unique and many of them look like they could have been found in a Medieval Spanish church.
All these beautiful pieces were lovingly made by La Puerta Originals. Based in Santa Fe, New Mexico La Puerta Originals hand-makes custom doors, gates, cabinetry, furniture, architectural elements, and more. They use antique and reclaimed materials from all over the world to create stunning pieces that are enriched by history.
Incorporating these pieces into the project required many visits to their studio to select each special feature, from the powder room door carvings to the main bathroom doors and vanity. No two of the doors are the same and though it was a long process to finalize each element they bring so much exquisite character to the home.
Photographed by Kat Alves Photography
Design Challenges
No project is without an unexpected challenge or two. Another special design feature that ended up turning into a major challenge we had to problem-solve was the massive chandelier over the dining table.
The whole piece is 8 feet long and suspended from the ceiling. What made installation tricky is that the expansive ceiling has grand beams all the way across and is vaulted. This means the chandelier had to be installed across uneven surfaces but hang completely level. To accomplish this, each of the 20 rods had to be fabricated to different lengths based on where they needed to go in the ceiling. It took a lot of careful planning, measuring, remeasuring, and triple checking to get it right.
The sleepless nights paid off as the chandelier looks stunning as it anchors the table perfectly and brings a modern touch to the space.
Photographed by Kat Alves Photography
The Final Result
Soaked in natural light this charming home is sophisticated yet comfortable. Each element and detail in the space has been thoughtfully placed yet also looks effortless – like they’ve always been there.
Our clients are beyond in love with the outcome of the design and never want to leave their new home. It took years to nail down all the design features, find the right pieces and bring everything to life, but the long road was well worth it. They get to enjoy this magical retreat and create memories with loved ones for many years to come.
If it’s time to elevate your home design and you’re feeling inspired by this project, then Kristen Elizabeth Design can help! As a full-service interior design firm, we work with you to create an authentic home design that functions for your lifestyle. Let us bring your dream home to life. Get in touch with us today to discuss your project!
Want to see the rest of the Countryside Villa project? Check out our Portfolio of projects!
Ready to get started? Contact us today to discuss your unique project goals and needs.
KED Project Feature Before and After:
Get the full scoop on one of our recent renovation projects to learn all about how we transformed this home from dark and dated to modern and bright.
Open & Airy
Get the full scoop on one of our recent renovation projects to learn all about how we transformed this home from dark and dated to modern and bright.
Photographed by Kat Alves Photography
This month on the KED blog we’re providing some behind-the-scenes details of one of our recent projects Open and Airy.
If you’ve ever wondered what working with Kristen Elizabeth Design on a home renovation project would be like then this is the post for you! Keep reading for all the details below.
Project Overview
This home in Granite Bay, Ca needed a full remodel including the kitchen, family room, living room, master bedroom, and bathroom, along with the guest bathroom. Not only did we update the floor plan but all the products and materials along with the furnishings and accents were upgraded.
Our clients, a couple with three kids, knew they needed to update their home to function better for their family, but when it came to what that looked like they felt lost. That’s why they called in the KED team to guide them through the home renovation process. First, we listened to how they used the space and learned about what worked and what didn’t. We then created a design that ticked all their boxes, one that was modern and open bringing in breezy California style.
To learn all about how we achieved this transformation, keep reading!
Before: The original space
The original layout and design of this home was no longer working for this family of five. It felt cramped, dated, and impractical.
It was built in the 80s and the interior design reflected this (not in a good way!) From the honey wood cabinets and busy-looking granite in the kitchen, the dated tile and gaudy brass hardware in the master bathroom, to the carpet in the living room — it all had to go.
The clients wanted a kitchen, dining, family, and living areas that felt more open and accessible. In the original space, the kitchen and living spaces were divided, making them too traditional and formal. While the kitchen and family room were connected as a single space, which wasn’t functional.
The master bedroom and bathroom, along with the guest bath were all in need of modernization.
The Journey: Design Inspiration and Project Scope
To achieve the client's wishes we knew we wanted to create more space without adding square footage making the main living spaces more functional. In terms of style, the overall design aesthetic was contemporary California, with a blend of modern and rustic influences. The color palette was mainly neutral with whites, creams, grays, and wood tones with pops of blues throughout to add color to the home.
Since this was a full home renovation and our clients needed to live in the space during construction, we divided the project into three phases to make everything as manageable as possible.
Photographed by Kat Alves Photography
Phase 1: Kitchen, Living & Dining Room
The first step was to create an open kitchen and living area. This included removing the wall that divided the kitchen and living rooms, which allowed us to create a double island-style kitchen perfect for working and entertaining simultaneously.
For the kitchen, we updated the face of the perimeter cabinets with new doors and drawers and added new cabinetry in key locations. A crisp white helped modernize the space and paired perfectly with the quartzite countertops. We used the same counters for the islands but painted the bases a darker gray for a nice contrast. By incorporating open shelving next to the sink we added visual interest and variation. The floor was updated with wood and tile in a stunning trellis pattern. All-new luxury appliances were vital to finishing off the space.
The peninsula helped create some definition between the kitchen and living area. While a custom live edge dining table by Old Growth Studios was perfectly situated between the two rooms creating a separate dining space. But one that is also functional for work or entertaining.
We designed a custom built-in entertainment center for the main living room as a focal point for the back wall with plenty of storage. The room is anchored with custom double sectionals that fit perfectly in the space. They’re just as comfortable as they are stylish so everyone in the family can enjoy hanging out.
To create better functionality for the kitchen and family rooms we pulled the dividing walls in and added custom pocket doors with frosted glass panels. This helped define the spaces as two distinct rooms. Giving the family the option to have the doors open to allow normal flow through the rooms, or closed when they need a quieter more private space.
With the kitchen as the connector, all three rooms could now be used for all the family’s needs including cooking, dining, entertaining, relaxing, and quiet time.
Photographed by Kat Alves Photography
Phase 2: Master Bedroom & Guest Bathroom
During the next phase of our renovation, we reenvisioned the Master bedroom and guest bathroom.
Like the other spaces, the Master bedroom was in need of a refresh. To make this space a haven for sleep and relaxation we created a soothing palette of blues and warm woods. The Rowe and Robin Bruce upholstered bed frame in a stunning slate blue color is the focal point of the space. We also added a custom walnut workstation that doubles as a shelf that houses the TV and family photos.
The guest bath (also kid's bathroom) was fully revamped pulling the blue palette through the house. The wrapped tile shower and fun double vanity make a bold color statement with cobalt blues and Spanish-style tiles, while the rest of the design elements are neutral whites, light grays, and black for contrast.
Photographed by Ellen Vanessa Photography
Phase 3: The Master Bathroom
For the last phase of this home renovation, we tackled the master bathroom, which was a total gut job. The goal here was to create a classic and sophisticated space with a luxury home spa feel.
We created a beautiful accent wall with hand-painted blue ombre wallpaper by Anewall. The marble floor and shower tile make the space feel elevated and elegant. The Treefrog custom vanities add warmth to the space, offering the perfect balance of style and function. The modern brass Kohler fixtures add a touch of bling, while the crochet pendant light over the tub by Hamimi Design adds some texture and boho flare.
After: The Finished Space
Once everything was complete, our clients couldn’t be happier. They had lived through months of construction, moving most of their essentials to the garage, and now they had a beautiful new home to enjoy. (Especially during COVID lockdown when everyone needed to be home much more often).
The kitchen and living spaces are bright and open. The kitchen is not only beautiful but the perfect space as the hub of the home. The entire family can extend across all three main spaces and still feel connected, while the family room has the option to be closed off to create a more cozy or private space when needed.
The Master bathroom is the perfect zen space for the homeowners to rest after a long day, while the Master bathroom is a much-needed luxury space for self-care. The guest bath has its own character personality but still coordinates with the rest of the home.
While these clients were naturally apprehensive about taking on such a big renovation project, the final results are better than what they imagined, allowing them to fall in love with their home all over again. In the end, we created the perfect balance of functionality and design. While all the custom elements we incorporated make the space feel perfectly tailored to the client's needs. They now have a stunning family-friendly home where they can continue to build memories together.
Want to see the the rest of the Open & Airy project photos? Click to our Portfolio page below!
Are you in the Sacramento Metro area and plan to start a home renovation project? But want a skilled interior designer to take the stress off your plate? Then KED can help! As an experienced full-service interior design firm, we’re experts when it comes to designing both beautiful and functional spaces. Contact us today to get started.
Take Your Outdoor Gatherings to the Next Level
Love entertaining? If you want to revamp your outdoor spaces into a host’s dream, keep reading for our guide.
With Stunning Outdoor Design
Love entertaining? If you want to revamp your outdoor spaces into a host’s dream, keep reading for our guide.
Photo Credit: Architectural Digest & Roger Davies
As the summer months are upon us and the weather is warming up everyone wants to be outside more. You may be thinking of sprucing up your outdoor spaces.
If you love to host friends and family, then an ideal outdoor entertaining setup is your dream. No matter if you have a large yard or small patio we’ve got the latest outdoor design advice for you.
Whether you want to create an outdoor living area, dining space, lounging area, or all three, we’re covering tips you need to know.
Bring the Indoors Outdoors (Literally!)
When designing your outdoor space think about having a flow from inside to outside. The style of your outdoor space should have a similar feel as the interior of your home, so it doesn’t look mismatched or out of place.
When you’re entertaining it’s ok to temporarily bring furniture and decor you would normally use inside outside to help create a lived-in atmosphere and add visual interest.
Gather Around a Focal Point
You may want to create a seating area around an engaging focal point, like an outdoor fireplace, fire pit, or fire table. Adding a fire feature creates a cozy atmosphere and lets you take your gatherings into the evening.
Other great focal points to consider are water elements, living walls, landscaping features, or sculptures.
Photographed by Kat Alves Photography
Outdoor Kitchen or Bar
If you have the space, think about installing an outdoor kitchen or bar to really take your outdoor living and entertaining to the next level.
An outdoor kitchen should complement your indoor kitchen and pair well with your home’s architecture and landscaping. Appliances and materials used should be durable to stand up to the elements.
If you want an outdoor kitchen that can function on its own plan for prep and cooking space and include a cooktop and grill, sink, fridge, and bar area. How about a pizza oven for pizza lovers? If you can’t go all out then a more minimal outdoor kitchen would include a grill and fridge.
Photo Credit: Architectural Digest & Ryan Jackson
Upgrade Your Outdoor Furnishings
If your outdoor furniture has seen better days, then it may be time to upgrade. When buying furniture for outside the key is durable materials. You’ll want to look for pieces that are made to last outdoors.
Materials like iron, aluminum, wood, and woven materials like rattan are all great for outdoor use but often require sealing or a protective coating to last outdoors. If the furnishings are made for outdoor use specifically they often will already have this protection, but it’s good to double-check.
We love Sunbrella and Perennials for outdoor performance fabrics. They make fabrics that are weather-resistant, fade-resistant, comfortable, and easy to clean.
It’s also good to think about furniture covers or storage for outdoor furnishings when they’re not in use.
Create Zones to Maximize Functionality
If you’re designing a multifunctional outdoor space, then you’ll want to create zones for different purposes. Like an area for lounging and a separate space for dining etc.
You can define different zones with outdoor rugs, different flooring materials, pieces of furniture, and landscaping elements.
Photographed by Kat Alves Photography
Include Ample Lighting Outdoors
It can be easy to forget about lighting, but having plenty of outdoor lighting is a must if you and your guests like to enjoy your outdoor spaces well into the evening. You wouldn’t want to have to end a gathering early because it gets too dark out.
There are plenty of different types of lighting you can incorporate from spotlights, hanging lights, path lights, wall lights, string lights, and more.
Throw (in) Some Shade
Especially in sunny and hot summer environments, you want to make sure you’ll have adequate shade available to keep your guests comfortable and happy outdoors.
Get protection from the sun with outdoor umbrellas, awnings, pergolas, and/or trees.
Think About Outdoor Play Time
While dining and lounging are certainly great activities when you’re entertaining, that’s not all you can enjoy outdoors.
For kids, teens, or even your adult guests who love to play, think about having space for outdoor games and activities. Some popular ones to consider are:
Pool table
Cornhole
Pingpong
Bocce ball
Mini golf
Horseshoes
For more ideas check out The Strategist’s list of outdoor games to enjoy at home.
Photographed by Kat Alves Photography
Remember Your Landscaping
Of course, you want your outdoor space to look its best when you have guests over so remember to pay attention to your landscaping.
Make sure everything looks well maintained – wild plants are cut back as needed, and fallen leaves and debris have been swept up.
If your landscaping is looking a little sparse introduce new plants and garden elements to make the space look more visually stunning.
Something as simple as a few potted plants can make your patio look lush and beautiful. Visit your local nursery for ideas.
Don’t Forget the Details
Last, but not least, it’s the details that can take an event or gathering from ordinary to memorable.
When dining outside think about creating a beautiful table setting. Or think about including decor that can double as party gifts for your guests to take home, like cute succulents, florals, or votive candles.
Don’t forget to think about what will make your guests feel more comfortable. Like storage for purses and jackets, plenty of food and drink, extra blankets if it cools off in the evening, and bug spray if you’re in an area that’s prone to bugs.
Need help transforming your outdoor space into an entertainer's oasis? At Kristen Elizabeth Design, we not only create beautiful interiors but also create equally beautiful exteriors. Contact us today to get started.
Ready to get started? Contact us today to discuss your unique project goals and needs.
Our 10 Favorite Design Trends
Our 10 Favorite Design Trends for a Timeless Aesthetic
For a Timeless Aesthetic
Fashion and Interior Design have always been linked. Many furniture designers take inspiration from fashion trends and what you see on the runway influences new furniture and home product lines.
This year is no different. Looking at NYC Fashion week we see a lot of pieces on the runway that show off the female form, from midriff-baring bra tops and bikinis to sheer pieces and miniskirts. This translates into curvilinear furniture designs and pieces that celebrate organic female shapes - like Miranda Kerr’s new collection with Universal Furniture.
We also see fashion embracing beachwear and surfer looks. Similarly, many furniture designers are creating pieces inspired by laid-back living and tropical, beachy environments. Jamie Beckwith’s new collection with Currey & Company is a celebration of natural materials and coastal aspirations.
Like fashion, when it comes to interior design - trends come and go. Something may be hot one year and then not the next.
There are certain design trends however that we continue to see over and over, and there’s a reason for that. If you’re looking to create an interior design plan that will stand the test of time, then keep reading for our selection of timeless home design and decor
Neutral Color Pallet
Even if you’re a fan of bold colors, you can never go wrong with a neutral color pallet. Think earth tones - black, beige, white, navy, browns, greys, and dark greens are all timeless colors.
If you like to experiment with more colors incorporate them as accents and decorative items, so you can swap them out if you get tired of them after a while. It’s a lot easier to change your throw pillows or repaint an accent wall than to buy all new furnishings.
If you’re not sure if you’re ready to live with a single color or piece for the long term, stick with neutrals. The good thing about classic colors is they come in endless shades and tones, so there is still a lot to choose from.
vintage pieces
Incorporating vintage pieces into your home design is a great way to achieve a classic look.
Think Turkish rugs, a refurbished light fixture or chandelier, a classic wood table, or mid-century artwork. Many of these types of pieces are versatile and work with different types of interior design styles. They add character, depth, and visual interest to a room. Better yet, if they’re good quality, they’ve been made to last.
You can focus on a statement vintage piece, like artwork, a unique collection, or a larger piece of furniture, and then build your design around it. Blending old and new pieces is a great way to keep your design current and give new life to something old.
Built-Ins and Open Shelving
Built-in shelving has been a popular design element since the early 20th century and there’s a reason it is still a good investment today.
Not only does it add valuable storage space to any room, but you can make a great decorative statement with your shelving based on what you display.
You can display anything from books to collectibles, antique objects, along with baskets and organizational pieces. Freshen up the look of your shelves by changing your display or repaint older built-ins to make them more current.
If you don’t have built-ins or aren’t in a position to have some made, you can get a similar effect with open-style shelving.
Subway Tile
Another design feature that has been popular for decades is subway tile. Popularized after they were used for the NYC subway because they are durable and easy to clean.
You can install them vertically or in a geometric pattern for a new twist on the old trend. They also come in different sizes, shapes, colors, and finishes so you can go with classic white or find something a little more unique. Use different grout colors to achieve different looks - whether you match your grout to your tile for a seamless look or go with more high contrast, there are many options to choose from.
They are a true classic and very versatile, as they go with different types of materials and finishes to achieve a variety of looks.
plants and greenery
Plants instantly add color and life to any space. The types of plants that are popular may vary with the times, but incorporating some greenery into your home is always a solid choice.
Even better, plants help clean the air in your home and make you feel closer to nature.
Whether you want to create a lush garden sanctuary in your home or just want a few plant accents, check out the best types of indoor plants for inspiration.
natural materials
Another way to bring the outdoors inside is to use natural materials in your design scheme. When it comes to decorating interiors, people have been working with natural materials for centuries and that’s unlikely to change soon.
Use marble and other natural stones, wood, and woven materials. You can incorporate these materials in almost every aspect of your design including floors, counters, furniture, and accents.
You can also use natural materials no matter your aesthetic or style. There is tons of versatility here whether you like something more rustic, traditional, or modern.
Traditional Patterns
Get a classic look by incorporating traditional patterns in your decor. Again, there is a reason these patterns have been around for so long. Think stripes, plaids, florals, toile, and damask for some examples.
You can go pretty traditional with these patterns or looks for variations that have a modern twist. You can find a lot of variety from color to pattern size.
Iconic Furniture and Pieces with Classic Lines
Selecting pieces by iconic designers ensures you get a timeless look. If you don’t want to splurge on the real thing you can always opt for pieces that are designer-inspired.
Steer towards furniture with simple, clean, and classic lines, rather than anything that’s very ornate.
Functional and Quality
Functional design is always timeless and is a good long-term investment. It’ll work for you making it even more valuable. When selecting pieces with function in mind, also make sure they fit the scale of your home.
High-quality pieces are also more likely to last for years to come. Thinking about purchasing finishings and decor that are made by local craftspeople and artisans.
Less is More
Don’t worry about the trends so much and pick what you love. If you love it you’ll be happy living with it for the long term.
Keep it simple and don’t over decorate. Timeless spaces often have a clean and effortless look to them. Your home should be a reflection of you - your lifestyle and aesthetic - in that way you create something timeless.
If you like to stay current with trends but also want to make a smart and lasting investment in your home design, we recommend picking more classic larger big-ticket items and having fun with trendy smaller decor and accent pieces.
Ready to get started? Contact us today to discuss your unique project goals and needs.
Need Some Home Design Inspiration?
Learn about the exciting partnerships we’ve been working on with three great home design brands: JG Swetzer, Surface Modern Furniture, and Sea & Grass.
Don’t Miss These KED Partnerships
Learn about the exciting partnerships we’ve been working on with three great home design brands: JG Swetzer, Surface Modern Furniture, and Sea & Grass.
Photographed by Ellen Vanessa Photography
At Kristen Elizabeth Design we don’t just design beautiful homes. We also love to take advantage of opportunities to form partnerships with creatives and home design brands that do great work. It allows us to uniquely tailor our projects to our clients and makes them all that more special.
We’re offering a sneak peek into three great companies we’re excited to partner with on a few custom projects. Keep reading to learn more!
Custom Painterly Bench With JG Swetzer
For one of our current projects in Granite Bay CA, the home’s grand entryway needs to make a great first impression. We knew we wanted to incorporate a few custom pieces to add the wow factor.
This leads us first to JG Swetzer, based in Napa. Starting as a blanket company, JG Swetzer now makes luxurious fabrics, bedding, pillows, furniture, and more. They design all their own patterns and their pieces are always made with natural materials. Along with their gorgeous collections, they also create one-of-a-kind custom fabrics.
Kristen first spotted a custom JG Swetzer chair in San Francisco and loved how unique and original the piece was. Since then she had been waiting for the right opportunity to partner with them.
For the entryway of this home, we’ve selected the Adrian Ottoman by Verellen. It’s a 92-inch long bench that will be situated under a custom table. However, we knew this piece needed an extra special touch. Rather than go with standard upholstery, we worked with Jessica from JG Swetzer to develop painterly fabric. At first glance, the fabric appears as if an artist expertly took a paintbrush to create sweeping crimson brush strokes against the cream fabric, but it’s actually all handmade with wool on a loom – no paint required. This signature technique was created by JG Swetzer.
The color pallet for the entry will incorporate blues and creams. The custom bench will add a nice pop of crimson to the space. The upholstery will make the bench look like a stunning piece of artwork, instantly elevating the entryway and setting the tone for the rest of the home.
If you’re looking for home decor made with sumptuous unique fabrics, then we cannot recommend JG Swetzer enough. Perfect if your space is in need of a refresh or if you’re searching for gifts for friends or family.
Custom Entryway Table With Surface Modern Furniture
For the same entryway, we didn’t stop with the custom bench but wanted to highlight more unique pieces.
Next, we knew we needed a table just as special to pair with the painterly bench, and that the folks at Surface Modern Furniture were the ones to help us.
Surface Modern offers exquisite one-of-a-kind wood furniture in the greater Sacramento area. Each bespoke piece is handcrafted with love.
In a cross-team collaboration, we worked with the Surface Modern team and our client to design the perfect piece for the entry. They’re making a gorgeous 10-foot-long walnut table that will weigh over 300 lbs – talk about a solid piece of furniture that will stand the test of time. The lines are sleek and modern with mitred edges. And for an extra custom detail, it’ll have inset bronze butterflies. The clean lines and minimal aesthetic help balance the abstract nature of the bench.
Our client’s entryway is very large and grand, so we needed furnishings that do the space justice, both in scale and style. The length of the table mirrors a large armoire in the dining room opposite the entry, bringing the open concept space together.
Both the table and bench together will help make this entryway a shop-stopping design statement for this home.
Whether you’ve been searching for the right desk, table, shelving, or bench – Surface Modern Furniture can create something special just for you.
Basket Partnership With Sea & Grass
Last but not least, we can’t forget our basket partnership with Sea & Grass.
Sea & Grass, founded by Pam Corbett, is a boutique home decor business that began selling woven seagrass handbags and totes in 2016. Since then they have expanded and carry a range of handwoven home products. Their focus is on creating high-quality, sustainable pieces while giving back to the community.
As a business that primarily concentrates on woven handbags, designing woven baskets seemed like a natural next step. Together Pam’s team and Kristen selected 3 new basket styles for upcoming photo shoots to help accessorize the spaces. They include the Honeycomb Round Basket, the Two-Toned Round Basket, and the Waffle Weave Basket. Each basket comes in small, medium, or large options – to fit any size or space. Or you can get them as a set of three, one in each size. They are all handwoven with natural seagrass so you know each one is made with care.
The baskets can be styled together or on their own, each is super versatile and can work in virtually any room of the house. But they’re so stylish you’ll want to place them somewhere you can show them off. We are incorporating them into a current project and they fit our client's spaces and overall needs.
Baskets are great pieces to include in your home design because they’re both functional and stylish. Short on closets or storage space? Add some baskets. Need to hide the clutter around your home? Baskets to the rescue. At KED we believe you can never have enough baskets.
Have you been searching for the right design solutions for your home? At KED we’ve got you covered! As a full-service interior design firm, we often integrate custom pieces into our design projects. This not only makes the project feel unique to you but it’s also a great way problem solve a design challenge.
Interested in getting started? Get in touch with us today to learn more.
Ready to get started? Contact us today to discuss your unique project goals and needs.
Unsure if You Should Hire an Interior Designer?
Hiring an Interior Designer may seem unnecessary but there are many good reasons why you should. Here are the top benefits and what it’s like working with Kristen Elizabeth Design.
The Top Reasons Why You Should
Hiring an Interior Designer may seem unnecessary but there are many good reasons why you should. Here are the top benefits and what it’s like working with Kristen Elizabeth Design.
Designed by Kristen Elizabeth Design, Photographed by Chad Davies
Throughout this past year and a half, we’ve all spent more time at home. We have come to realize now more than ever how important indoor spaces are. A well-designed home not only makes you feel good but has an impact on your daily routine and habits, affecting your well-being.
If you’re thinking about making upgrades to your home, you may be considering taking on the project yourself. After all, you’ll save money that way, right?
Wrong. For any home design or remodel project, there are a lot of moving parts and details to keep organized. In most cases, you can benefit from working with an interior designer. Keep reading to learn why.
Why Hire an Interior Designer
There are many reasons why you may need an interior designer. Here are some of the most common benefits:
Planning and Budgeting
It’s easy to start a remodel project and get in over your head. You may have an idea of how much you can afford to spend, but how do you know that amount will cover everything you want to get done?
That’s where an interior designer comes in. They’ll work with you to put together a realistic plan that’s within your budget. That way you’ll start the project knowing what to expect and you won’t need to worry about running out of money halfway through!
Save Time and Money
Both time and money are precious resources for everyone. So why not hire a professional that can help you save both?
Yes, hiring a designer is an added cost, but they can help prevent mistakes that are expensive to fix, like measuring incorrectly or purchasing the wrong materials. They can also help you make smarter decisions, like how to best allocate your budget.
As trade professionals, they have access to wholesale pricing so you get products at better prices, not available to the average consumer.
By taking over the design planning, project management, and execution they’ll save you a lot of time and energy. Meaning much less stress.
Even better, a good designer will help you focus on increasing the value of your home. This makes the decision to hire a designer a good long-term investment.
Experts in Design and Project Management
In general, a designer will do a better job than you’ll be able to on your own.
Even if you have a good eye for design and know what styles you like, a designer will be able to create a much better space. They have years of training and are experts in design.
They’ll also make sure that the space is not only beautiful but functional to meet your needs. And as specialists in project management and execution, they make sure everything runs as smoothly as possible.
Solid Resources
Not only will a designer have access to materials and products that you won’t. But they also will have a whole network of resources to provide the best possible results for your project.
From architects to contractors and subcontracts, they’ll have a trusted team and can help you hire the right professionals to get the job done.
Creative Solutions
Interior designers are also problem solvers. They’ll see the potential in an underused or awkward space and can reimagine it to function better.
They can also help you get custom-made pieces to fit your unique style and needs from cabinetry to furniture, fixtures, and artwork.
Why Work with Kristen Elizabeth Design
Now that you have a good understanding of the benefits of working with a professional designer, there are even greater advantages to working with Kristen Elizabeth Design.
You will Have a Voice
With Kristen Elizabeth Design, your voice matters. We approach projects like a partnership and spend time listening to your needs and desires. The process is very collaborative. We get to know what you like, along with what improvements you want to see, to ensure we come up with a plan that fits your lifestyle.
Design is Beyond Form
Our work is more than creating beautiful spaces. We understand that design affects your mood, so our beginning goal is to infuse happiness, sophistication, and love into your home.
We take a careful and personal approach to each project because we know your home is a reflection of who you are.
Designed by Kristen Elizabeth Design, Photographed by Rikki Snyder
The Kristen Elizabeth Design Process
What’s it like working with a designer at KED? To get a better sense of what to expect when you work with us, see a summary of our process below.
Project Phases
Consultation - First, we start with a series of in-depth interviews to learn more about your lifestyle and preferences. We get to know what’s working and what isn’t as well as nail down a budget for the project.
Presentation - At this stage, we absorb what we learned from the consultation and work on design solutions to fit your needs. We’ll present online design concepts to narrow down your design aesthetic, inspiration, and color pallets. This process results in 2-3 in-person design presentations that include samples and renderings to further solidify the design direction for the project.
Feedback - Throughout the presentation stage we’ll be receptive to your feedback and will make adjustments as needed. We also connect you to our online project management tool where you can approve or decline specific products we recommend for you.
Implementation - Once we’ve reached a final approved design. We’ll order products and materials and arrange construction and installation services as needed.
Final Results - At the end, we’ll have a follow-up meeting to provide after-care instructions, take professional photos, and ensure all your needs are met!
Designed by Kristen Elizabeth Design, Photographed by Kat Alves
Average Project Timelines
No one project is the same. To get a better idea of how long your project might take, here are some of our average timelines
Full-scale remodel - 7-8 months
Kitchen remodel - 7 months
Bathroom remodel - 5 months
Furnishings design - 4-6 months
Overall we do our best to make the project run a seamlessly as possible and to meet or exceed your design dreams.
Why wait? Let’s get started on your next design project! Contact us for a consultation today.
Ready to get started? Contact us today to discuss your unique project goals and needs.
Feeling inspired to embark on a design journey with us?
Your project is unique. That’s why our services are designed to meet an array of needs. Learn more about our bespoke offerings
